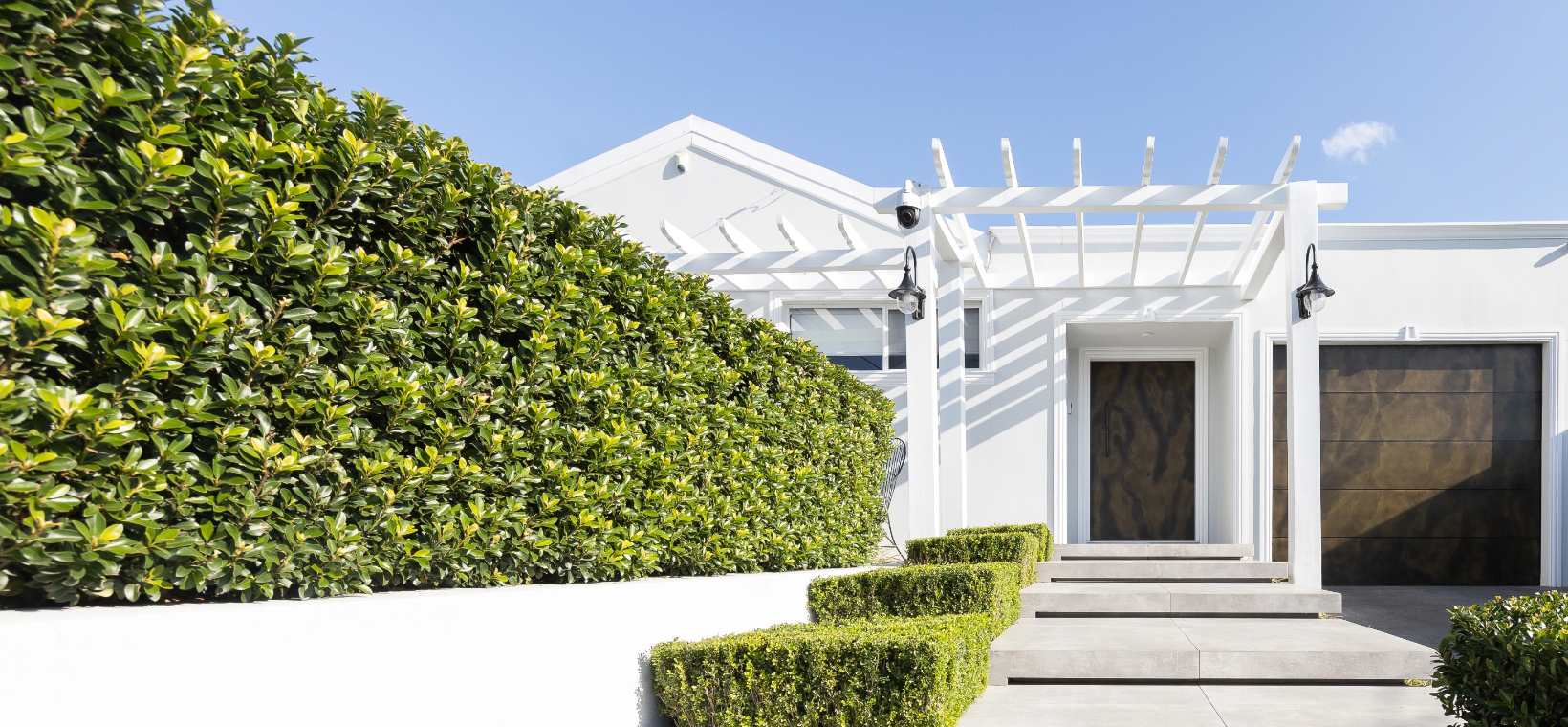
A well laid out design is essential
The quality of your construction begins with the quality of your designs.
Your detailed construction drawings take into account all the components relevant to outdoor construction and specify the correct materials to be used to ensure the longevity of your build. The correct placement, size, measurements and method for constructing each element is laid out, providing clear directions so the building and installation process can run as smoothly as possible. Major elements – such as a swimming pool – are accompanied by elevation drawings, showing the feature from different angles to aid the building process.
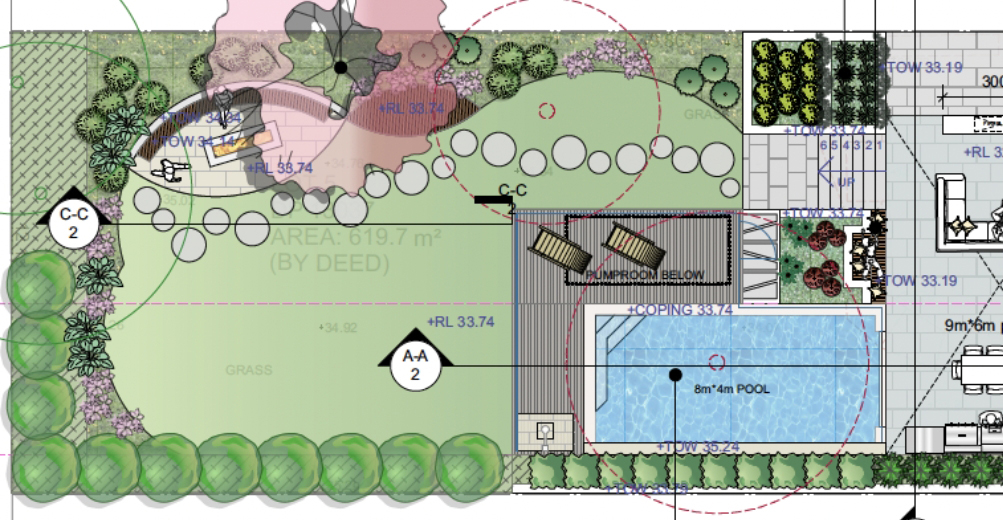
These details allow scheduling and ordering to be conducted in support of an efficient timetable, which becomes increasingly important when you consider the multiple trades and deliveries required to be managed along side each other. This is critical so as to minimise the disruption to your home during the construction period, and ensure the project remains on time and on budget.
No detail is too small, and the supporting documentation such as your planting plan, lighting plan and irrigation plan leave nothing to chance on site. The species, location and size of each plant is specified, the irrigation system laid out to ensure each one receives proper coverage, the lighting is arranged so that features are highlighted and the mood is set. All that’s left is for you to enjoy your new outdoor living space.
It’s our expert project management that ensures your plan is executed on time and to the highest of standards.
Construction
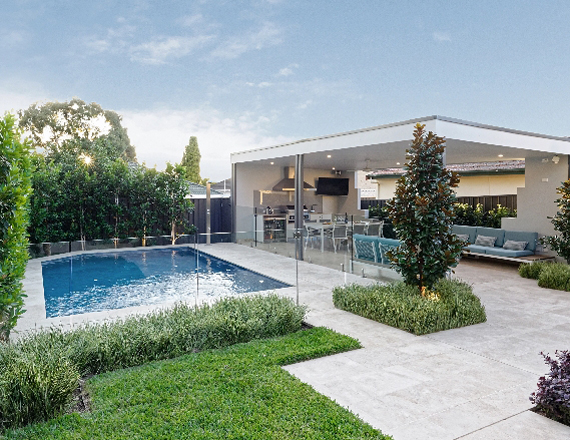
Planting
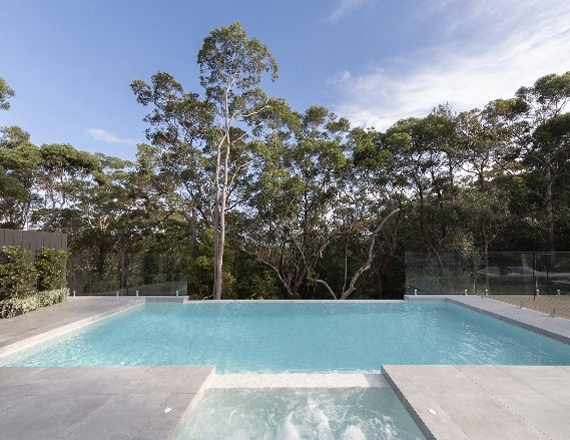
Pools
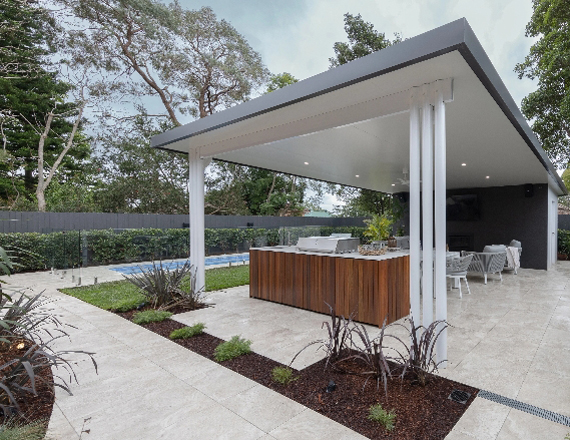
Outdoor Living
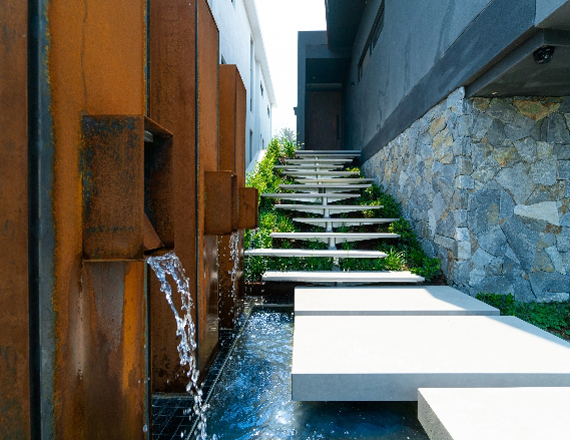
Water Features
Get in touch
Please leave your enquiry or message below and we will be in touch with you shortly.
